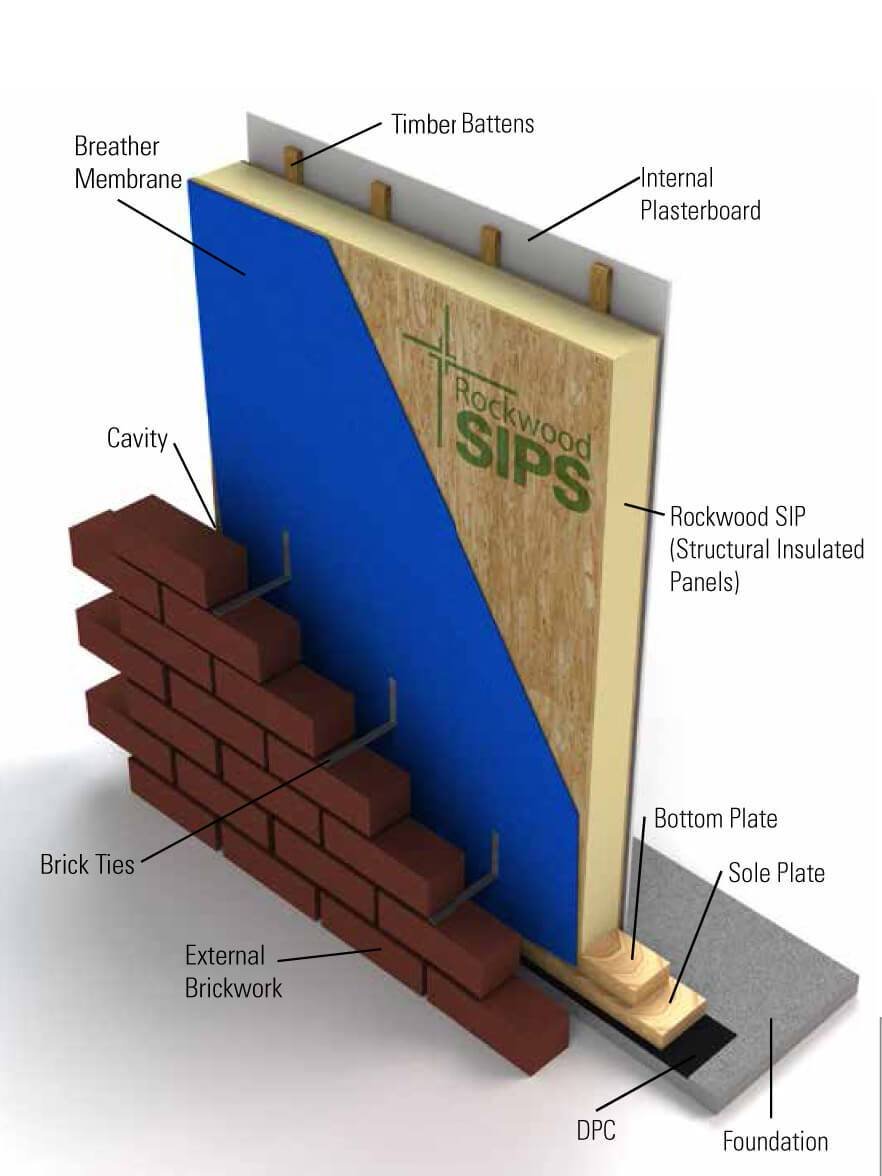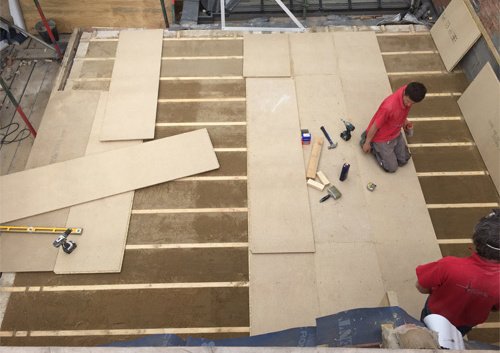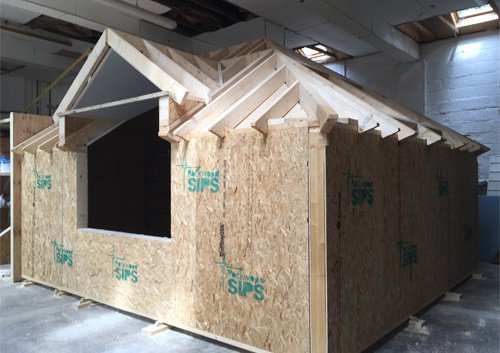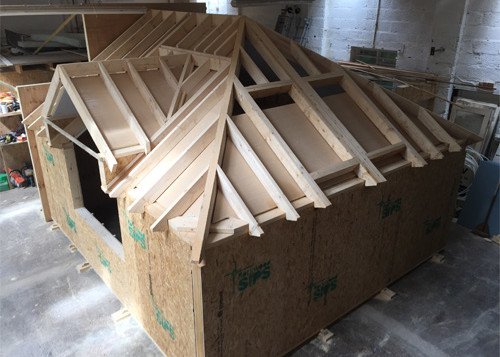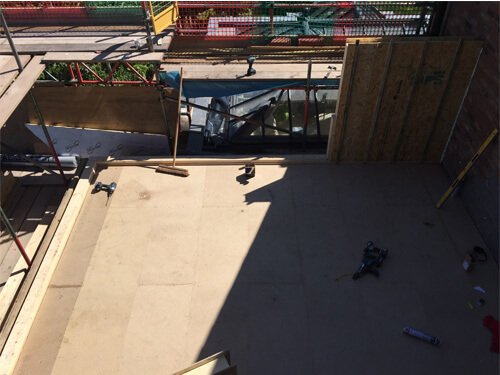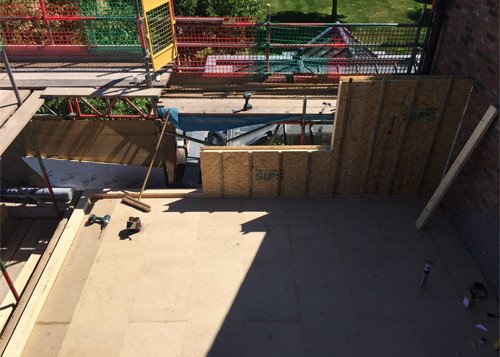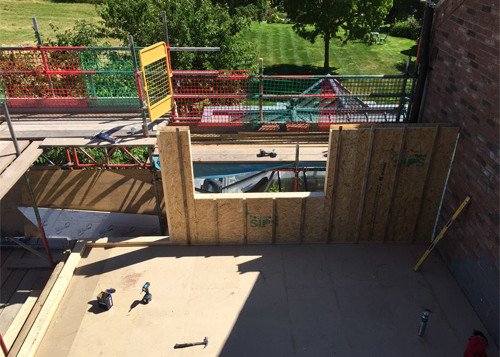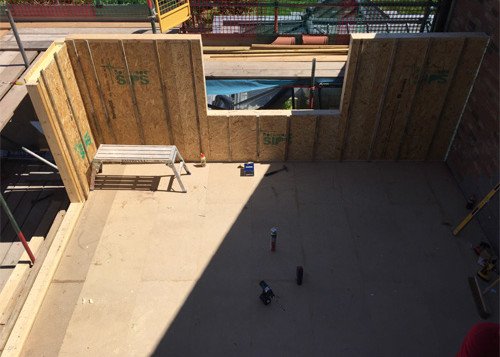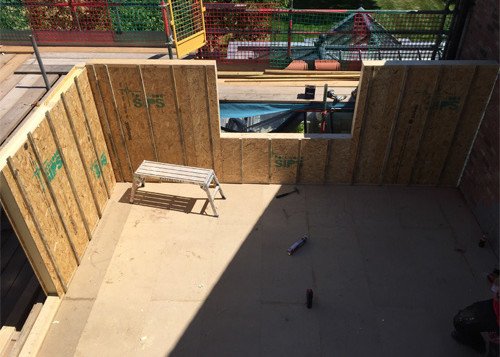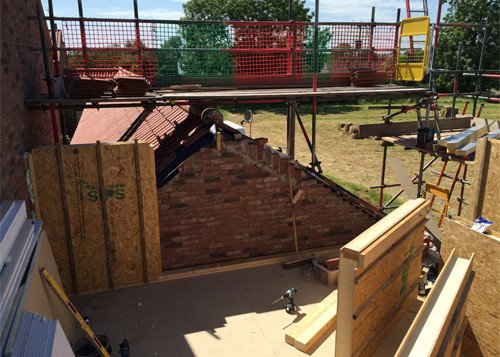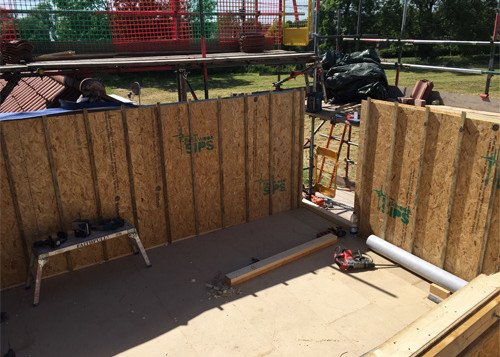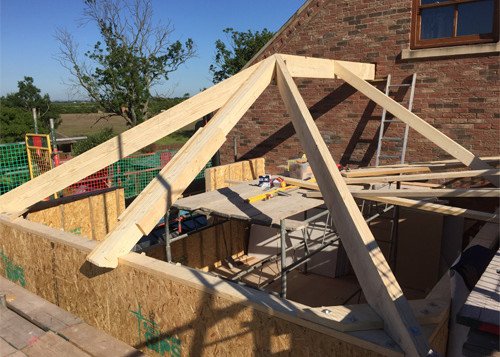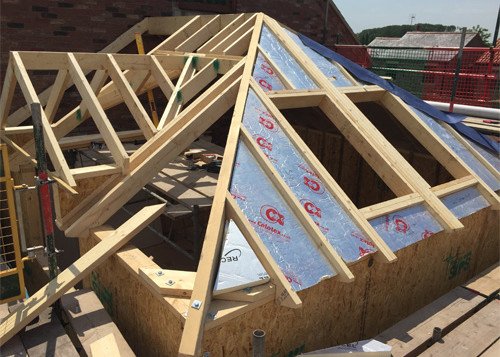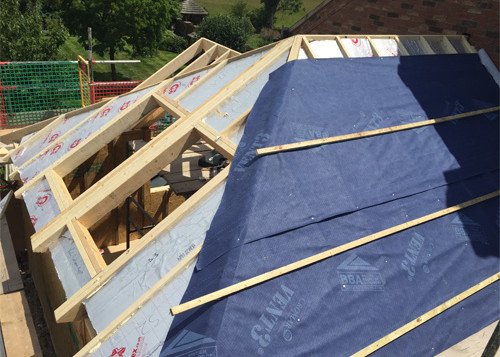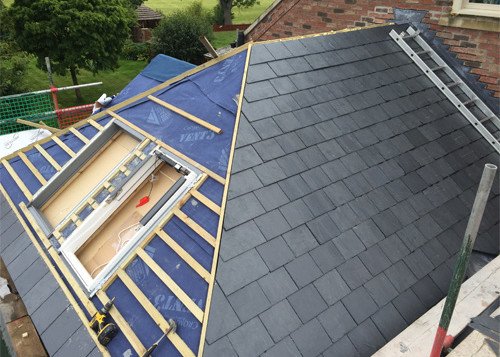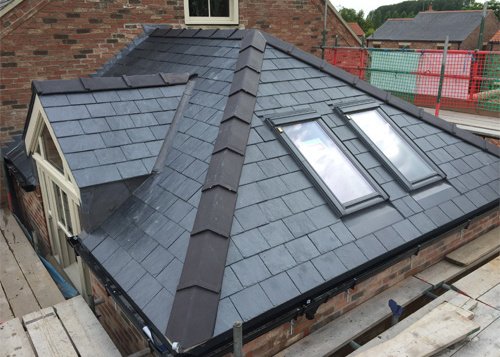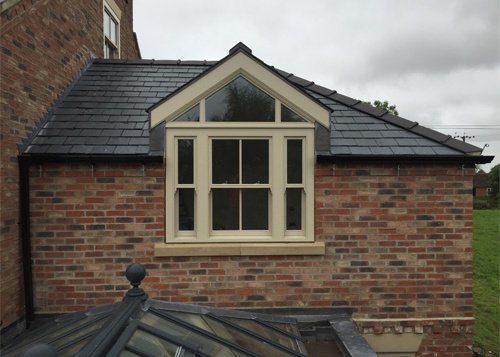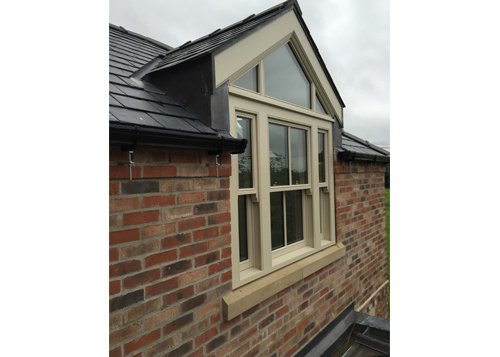SIPs Testimonial/Case Study – Rockwood Building Services
When Rockwood (Lee and Mickey) were in the process of upgrading their website they asked me as a recent client if I would provide feedback on how the improvement and renovation works at my 1960’s built bungalow had gone. As I was very pleased with the how Rockwood had performed and the quality of the work I was happy to do so and offered to write up the testimonial as a case study.
The project was to demolish an existing garage to the side of the property and construct a single storey extension to provide 2 bedrooms; construct a single storey extension to the rear to form a dining room; carry out internal remodelling to move the existing kitchen into the existing master bedroom; convert the existing 2nd bedroom to form en-suite wetroom and separate utility room; form new family bathroom and entrance hallway and replace windows. The whole scheme was to be carried out with my wife and I in occupation.
We had recently moved to York therefore I needed to start from scratch in finding builders to carry out the works. I am a Building Surveyor with over 40 year’s construction experience and well aware of the perils and pitfalls of employing poor tradesmen.
I was impressed with work a neighbour property had installed and they were happy to give me Rockwood’s details; I also had recommendations of other builders from friends and details of a builder who I had seen working locally. I asked these builders to visit and gave them a specification to quote for works. Pricing was very competitive and all quotes came in very close with the eventual winner being Rockwood Building Services.
At this stage Lee asked if I would be interested in Rockwood constructing the inner skin of the extensions using structural insulated panels (SIP’s) instead of traditional build, for the same cost. I was aware of the benefit of SIP’s and had previously enquired with manufacturers regarding building in this manner however, they did not know of anybody local to York who carried out extensions only new build properties.
I had obtained quotes for a full rewire and new heating and hot water system, but asked Lee to obtain alternative quotes using their regular specialist sub-contractors. Due to the disjointed work programme the existing heating and electrics were to be maintained while the new systems was installed until a suitable switch over could be achieved. The quotes obtained were competitive and we used these contractors who performed very well and fitted in with the build programme. I would also recommend these contractors.
We agreed a start date and programme of work. I had already obtained planning consent and agreed that the works would be completed using the Building Notice route rather than submitting full plans to Building Control which could have delayed start.
Two weeks before the start date Lee and Micky carried out a full detailed measured survey opening up areas and taking laser levels to enable drawings to be produced for the proposed SIP’s structure and structural calculations. As promised Mickey turned up on time on the allotted start date with his ground work team and despite the appalling weather they demolished the garage. The groundwork’s were completed to the Building Inspectors satisfaction and in line
with programme.
During this period the main SIP’s structure was constructed in the workshop which we were able to inspect it before it was delivered.
2 weeks after starting on site the structure arrived, was erected and made weather tight the same day. This enabled first fix heating and electrics to be fitted the next day while the new roof was being joined to the existing roof and access to the new wet room commenced. 2 days later ground work for the 2nd extension to form the dining room commenced.


